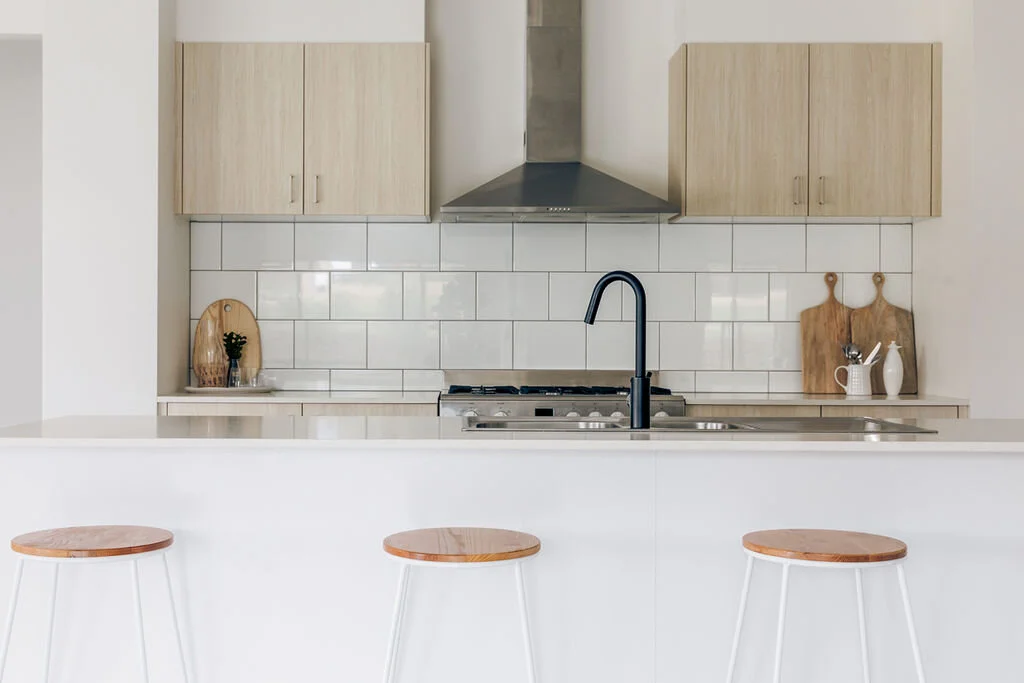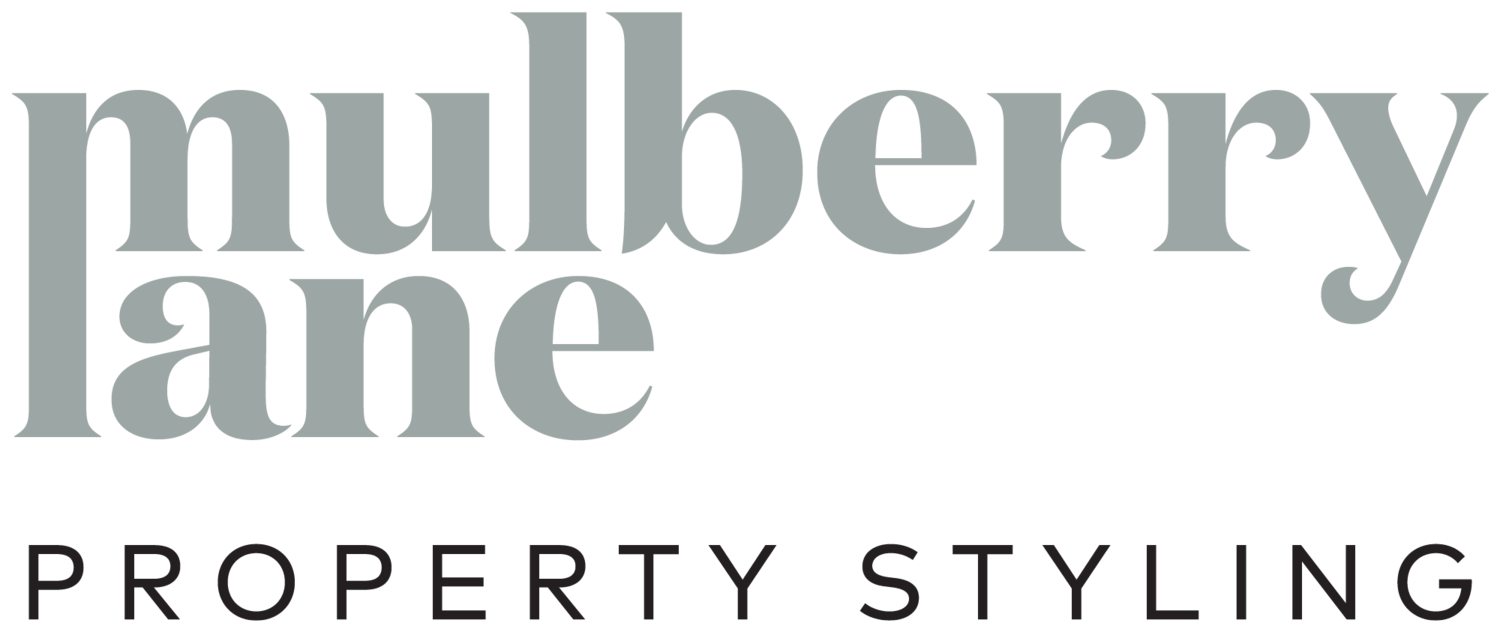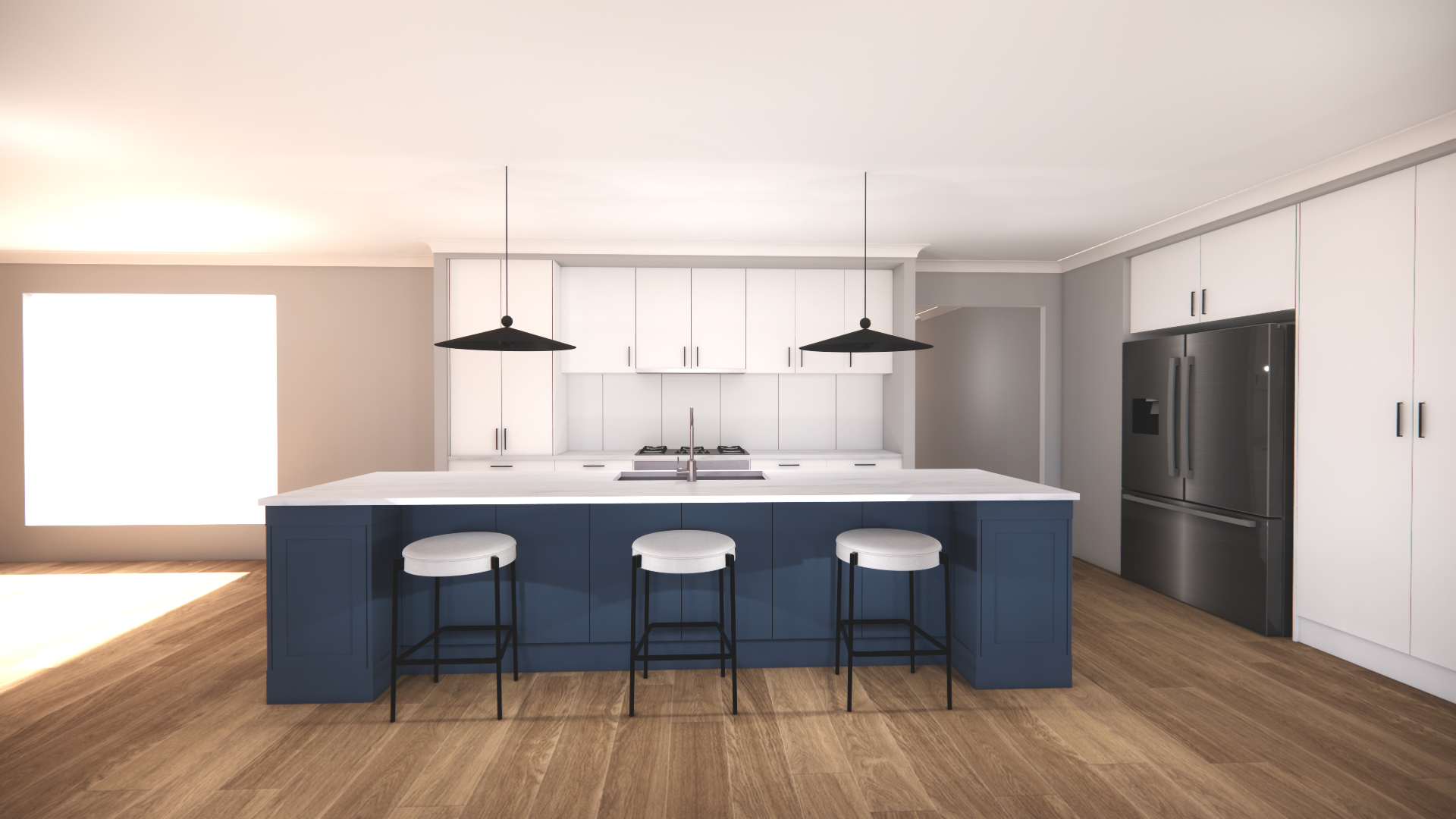
Kitchen Designs
How we can help!
Mulberry Lane will bring your dream kitchen to life with cutting-edge 3D sketching and creative concept boards. We carefully design every element - from cabinetry and benchtops to finishes, lighting, and layout - so you can see exactly how your new space will look before it’s built.
This process allows you to explore different styles, materials, and configurations with ease, ensuring your kitchen is both functional and beautifully tailored to your lifestyle.
Interior Design Services
Design concept development – for new builds, renovations and cosmetic refurbishments
Selection of all materials and finishes; inside and outside
Selection of all fixtures and fittings; inside and outside
Custom joinery – wall units, study joinery, wardrobes, kitchens, bathroom vanities
Project Shepparton
Located in Shepparton, VIC, our client approached us to renovate a stunning heritage-listed home, with plans to transform it into a commercial space for her business. With future flexibility in mind, it was equally important that the property could one day be returned to a private residence. The kithcen, part of a brand'-new extension to the existing dwelling, was designed from the ground up. To maximise functionality, our client also requested a laundry in this area, which we cleverly intergrated into the design by combining the walk-in-pantry with a sleek European-style laundry. We provided our client with 3D sketches of the kitchen as well as a product & materials schedule.
Project Wangaratta
Located in Wangaratta, VIC, our client came to us for help transforming her kitchen into a space that was not only functional for her and her family’s lifestyle, but also beautifully designed. With her home featuring a mix of styles, we carefully curated the design to bring everything together seamlessly, creating a kitchen that feels both cohesive and stunning. We provided our client with 3D sketches of the kitchen as well as a product & materials schedule.










